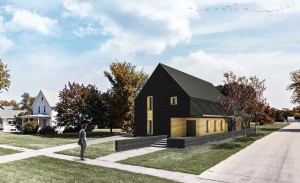State’s Department of Architecture has designed a house built on passive house concepts. The house is located at 902 3rd Ave. in Brookings. Framing started on the house Dec. 4. If all goes according to plan and the house passes the various certifications, it will be completed in June.
“A graduate studio with six students in fall 2016 designed the house,†Associate Professor Charles MacBride said. “They did the schematic design very quickly as well as the drawings and many specifications dealing with the passive-house certifications. We assigned students to work on specific issues in preconstruction.â€
According to the Passive House Institute U.S., passive building comprises a set of design principles used to attain a quantifiable and rigorous level of energy efficiency within a specific quantifiable comfort level. To summarize, “maximize your gains, minimize your losses.â€
The project started after the department received a grant from the Governor’s Office of Economic Development in 2015. MacBride said plans are already underway for the second house project in Brookings. He and a colleague are discussing how to fit it in the fall 2018 semester curricula and determine a building site.






