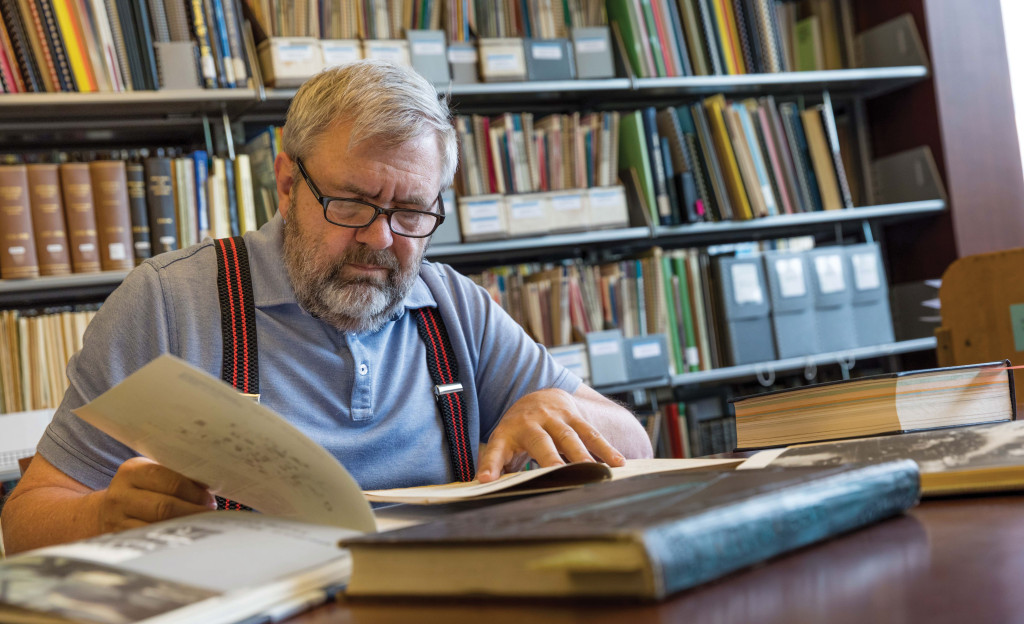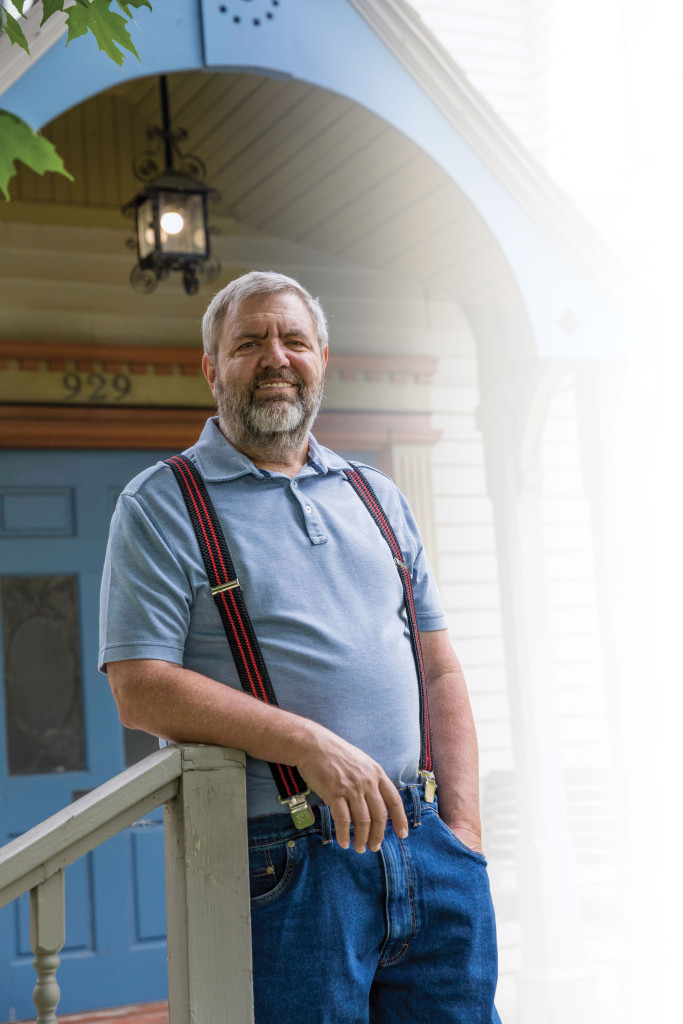Alum designs interactive year-by-year maps of campus
Maps aren’t just a snapshot of our present. They’re also a scrapbook of our past.

Doug Oleson ’81, a retired Boeing software engineer, created an interactive evolution map of the SDSU campus.
Thanks to the work of Doug Oleson ’81, a retired Boeing software engineer, SDSU has quite a scrapbook posted on its website. The campus evolution map was added at the beginning of the year and tracks the footprint of campus from 1881 to 2019.
Edward Patrick Hogan, former state geographer and founder of the SDSU geography program, called Oleson’s creation “impressive†and “a great idea. It’s really good you can look at it over time. It brought back memories of places forgotten. There’s been a lot of changes. It’s good for alumni and it’s good for incoming students to get an appreciation for what was there.â€
In search of a hippodrome
For Oleson, the evolution map was the completion of a nearly two-year project that began with a simple question—Where was the hippodrome? For all but a narrow band of SDSU alums, that question would prompt “The what?â€
A hippodrome—Latin for an oval stadium for horse and chariot races in ancient Greece—was built in 1968 primarily for winter use by SDSU distance runners. However, it was no stadium. It was a wooden enclosure that most resembled a tunnel. Unheated and illuminated by an occasional light bulb, it was truly a bastion for the dedicated.
Or in Oleson’s case, it was the site for a physical education class in 1971—Oleson’s first year at State. The hippodrome was torn down in 1973 after Frost Arena was built.
Oleson isn’t sure why the question about the location of the hippodrome came to mind in February 2017—46 years after he had logged his last hippodrome miles. But by then he had retired from a 32-year career with Boeing in Seattle and the 1971 Arlington High School graduate was living in Brookings.
So he set out to find the answer. It was just north of the current University Student Union, where the Weary Wil and Dirty Lil statues are now.
Simple question, big solution
If Oleson had been satisfied with just finding the answer, the story ends. However, Oleson’s next thought was “Wouldn’t it be nice if there was one place where you could find out where and when everything was there?
“I knew it was going to be a big project and that was fine. It was February. It was winter in South Dakota,†said Oleson, who had moved back to his native state in May 2014. His first stop was University Marketing and Communications, which maintains the current SDSU map. Graphic designer Rachel Fritz provided him an electronic copy and the mathematics major set out to become a cartographer.
His software skills were useful, but he also had to learn html coding and learn to work with Adobe Illustrator graphic design software.
The end product lists every building and every road for every year. Using a sliding bar, the website user can pick the year and see the campus footprint for that year. Hold the cursor over the building to find out its name and when it was built. Clicking on it takes the user to an SDSU webpage with information about the building or, if the building no longer exists, a photo of the building in the Digital Library of South Dakota archives or other historical documents.
In the case of the hippodrome, the link is to a column written by historian Chuck Cecil that appeared in a newsletter of Prairie Striders Running Club.
Maps, photos and unusual discoveries
His primary sources in building 138 maps were course catalogues and aerial photographs maintained by the Archives Department within Briggs Library. He also needed to do a bit of additional research. The first map doesn’t appear until 1910, and the first aerial photographs are from 1921. By 1910, there were already two dozen buildings on campus.
An inventory of buildings from Facilities and Services provided him with construction dates and only one of the original buildings had disappeared by the time of the 1910 map.
That first map appeared in the Jack Rabbit yearbook. It included the spoonholder—“just a dot on the map,†but an important one for young couples in love. The round bench with an opening on one side was just west of the Avera Health and Science Center and was a couples gathering spot. Oleson dated it 1900 to 1912, but lack of documentation makes the dates unverifiable.
Given that his primary audience will be alumni—people who experienced what is now a mark on a map—Oleson said he has been a stickler for accuracy.
He spent the better part of two weeks at the Brookings County Register of Deeds tracking parcels by lot and transfer date. The collection of yearbooks, course catalogs and campus histories at the library archives became as familiar to him as the html code book he needed in order to connect building info to the map.
The actual work was done in starts and fits—a boatload of hours some weeks and none other weeks. If it would be averaged, Oleson estimated 3.5 hours per week.
“There was no deadline, no customer, no pressure,†which, he said, was a nice contrast from life at Boeing.
Project complete, never finished
One could say the project is complete. But he knows it never really will be. As any observer of campus realizes, the face of campus is constantly changing. As word circulates about the map, Oleson is receiving welcome feedback. Recently, a user mentioned that Oleson forgot the dropoff road behind Crothers Engineering Hall.
“Now it’s there,†he said.
At some point, he is considering an update that will include multiple links to the selected building. In the meantime, he is giving some “how sausage is made†advice to Brian Rex, head of the SDSU architectural department, who is planning a similar project for all of Brookings. That’s an undertaking even beyond Oleson’s scope.
However, he said it has been satisfying to better know the history of his alma mater and to get online feedback like
“Oh, I had fun looking at this. Thank you.â€
– Dave Graves






